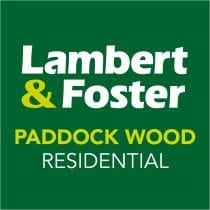Lodge Close, Wateringbury
An opportunity to purchase a four bedroom detached family home…
£600,000
Spitzbrook Farm Oast, Haviker Street, Collier Street, Kent, TN12 9RH
Sold
£950,000
A substantial family home forming part of a traditional Kentish Oast House in the Weald of Kent. Spacious, light and airy, 6 bedroom accommodation extending to 4550 sq ft on 3 floors with far reaching views across adjoining farmland.
The Oast has excellent ancillary garden and storage buildings and stands in grounds including a pasture paddock totaling 5.71 acres/2.31 ha. All within a short drive of local amenities and transport links.
THE PROPERTY
Spitzbrook Farm Oast was converted by the current owners in the late 1980’s and offers expansive 6 bedroom accommodation on three floors. The property has two square kilns and from the upper storeys it enjoys magnificent views across adjacent farmland. It is approached off a shared tree line driveway and offer accommodation of;
Front door leads into a large hallway with Quarry tiled floor and exposed beams with Study fitted out with worksurfaces and storage units and separate Cloakroom adjoining. There is a fully fitted out Office with high and low storage space and worktops, a Garage/store with up and over roller door and off the hall is a large double aspect Sitting Room. Completing the ground floor accommodation is a fully fitted Kitchen with AEG oven and electric hob with extensive worksurfaces, dishwasher and washing machine point, single drainer stainless steel sink with extensive tiled splashbacks. Off the kitchen is the boiler room with a Trianco oil fired boiler. Rear porch leads to paved patio.
Stairs lead to a first floor landing where there is generously proportioned living spaces including a second fully fitted Kitchen with Bosch electric hob, full range of high and low storage units, Neff oven and a double stainless steel sink and drainer with fittings for dishwasher. A landing connects through to 2 Bedrooms with en-suite facilities, a double aspect Dining Room with two feature fireplaces with fantastic views and a third Bedroom with a fitted vanity unit.
A second staircase to second floor landing where there is a spacious double aspect Sitting room, Master Bedroom suite with full range of pine fitted units, twin vanity basin unit and a WC/shower and self-contained sauna. In addition, there are two further bedrooms – one with an en-suite bathroom and a family shower room/WC.
GARDENS AND GROUNDS
The property is approached off a tree-lined driveway shared with adjacent properties, before entering into its own private fenced grounds. The Oast benefits from a large concreted driveway with adjoining paved patio area opening onto a large lawn. Located to the side of the house are a range of adaptable outbuildings including a gazebo (5.8m x 5.8m) with brick piers under a composite tiled roof, a brick timber weatherboard clad store (7.4m x 2.6m) with connecting canopy to brick and weatherboarded store (8.3m x 6m) with a raised floor. Completing the buildings is a detached timber garage (6.1m x 3m).
There is a pasture paddock adjacent to the garden separated by a ditch with the whole property extending in all to some 5.71 acres/2.31 hectares
GENERAL
Tenure: Freehold
Services: Oil fired central heating, mains electricity, private unmetered water supply, shared Biodisc drainage unit (services not tested).
Local authority: Maidstone Borough Council
Council tax: Band G
EPC: D
VIEWING
Strictly by appointment through the sole agents.
Lambert & Foster, Paddock Wood Office: 01892 832325
An opportunity to purchase a four bedroom detached family home…
£600,000
An opportunity to purchase a four double bedroom detached family…
£815,000
Owning a home is a keystone of wealth… both financial affluence and emotional security.
Suze Orman